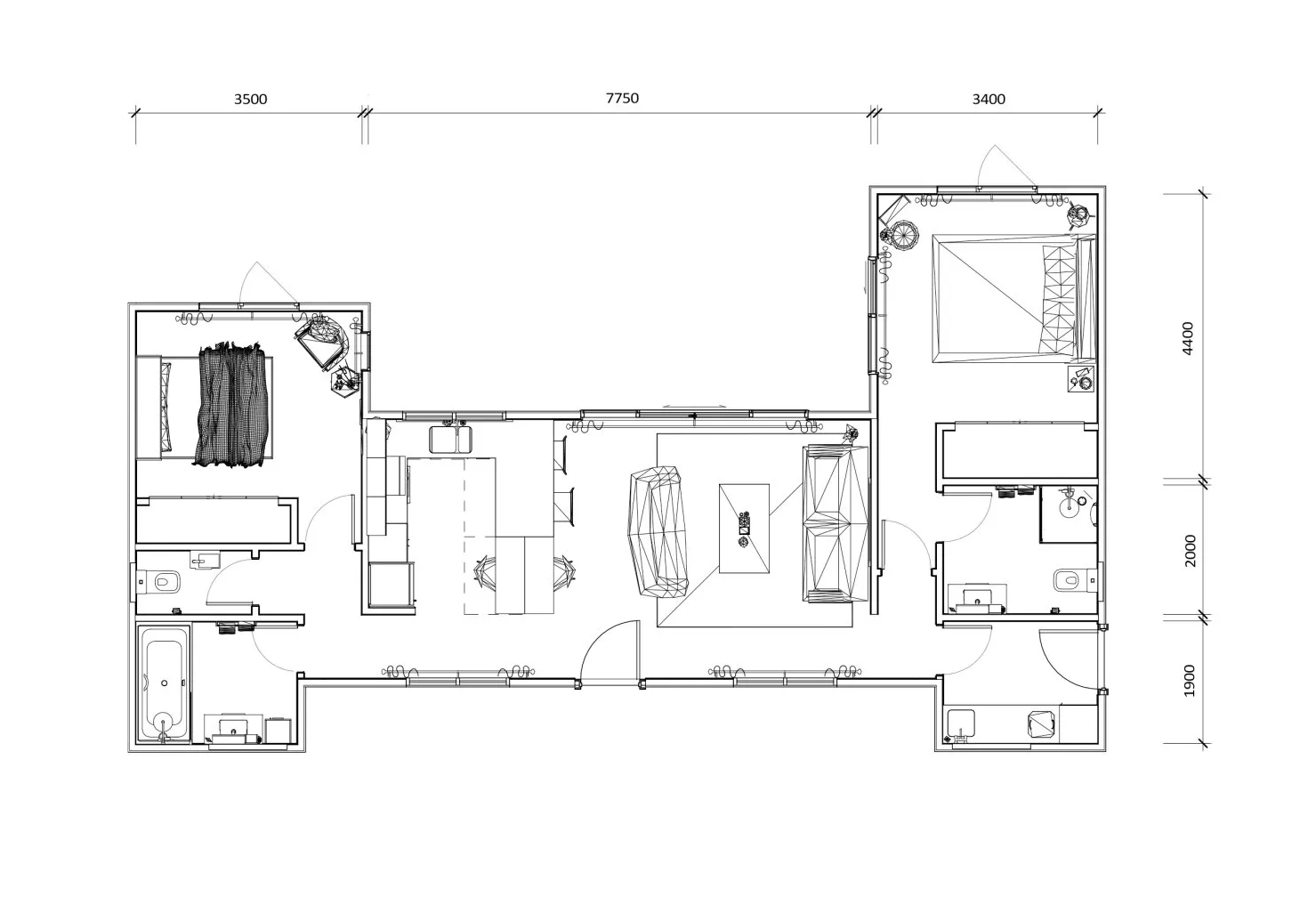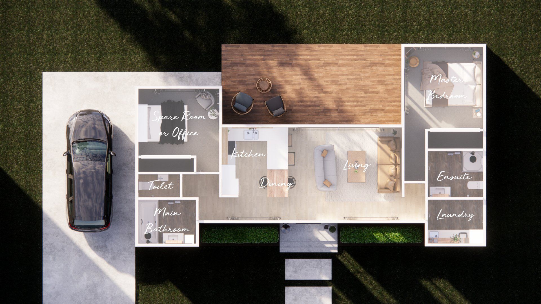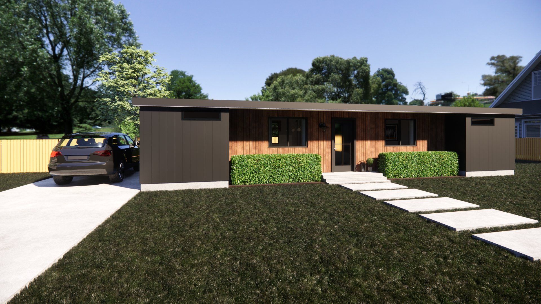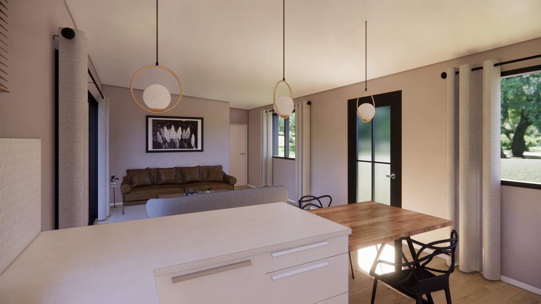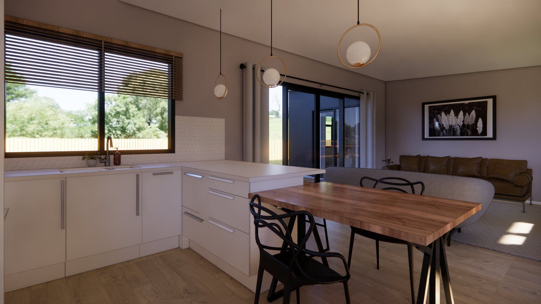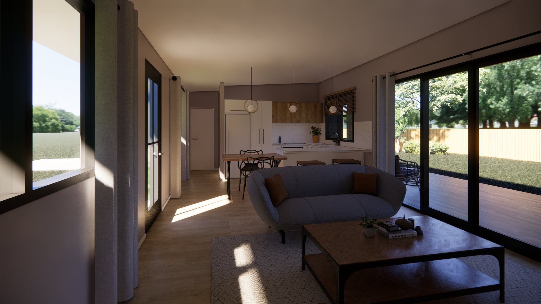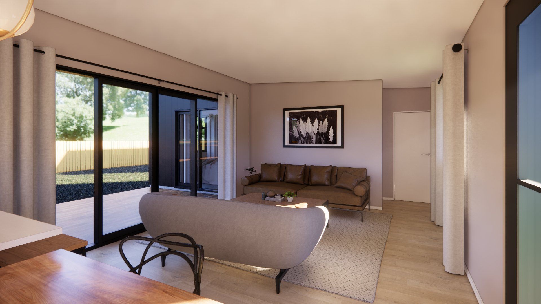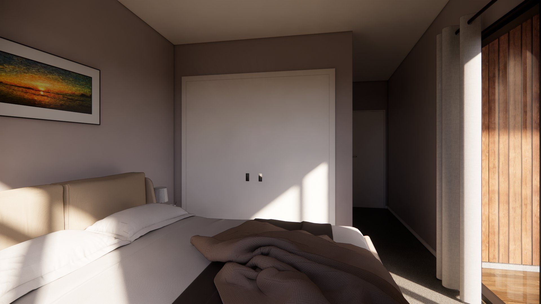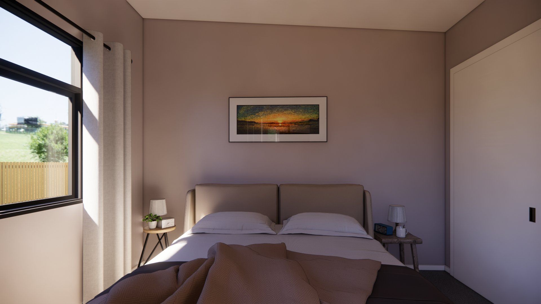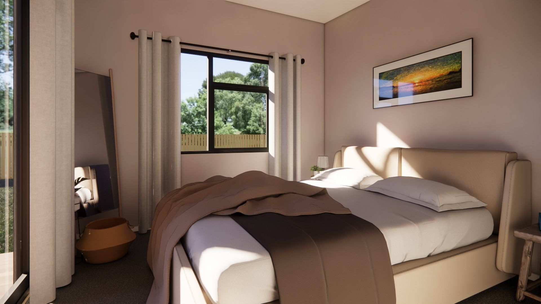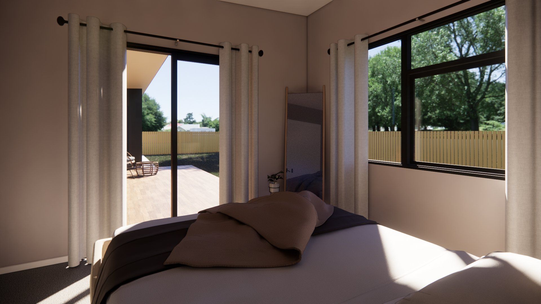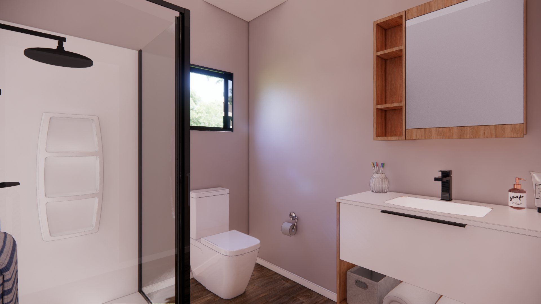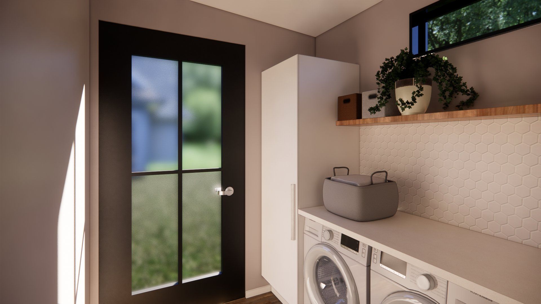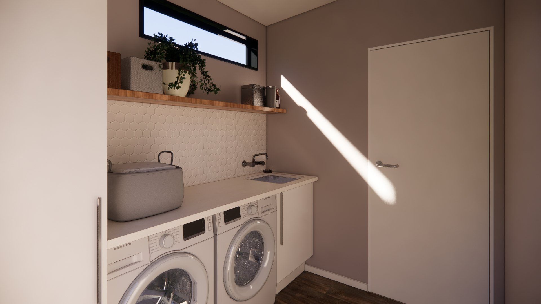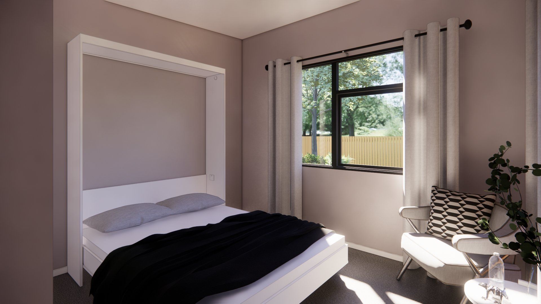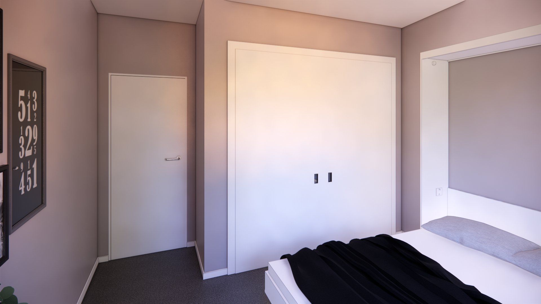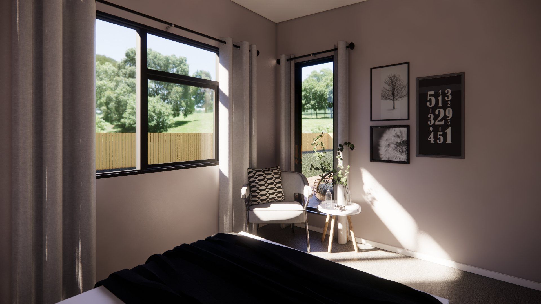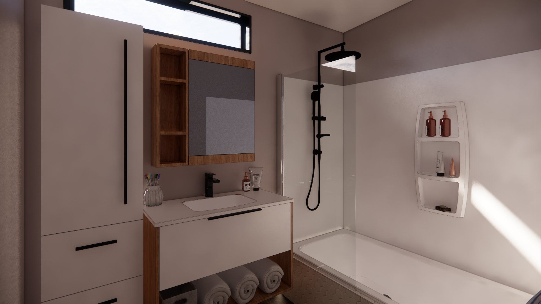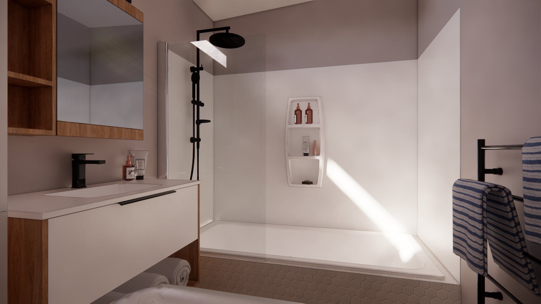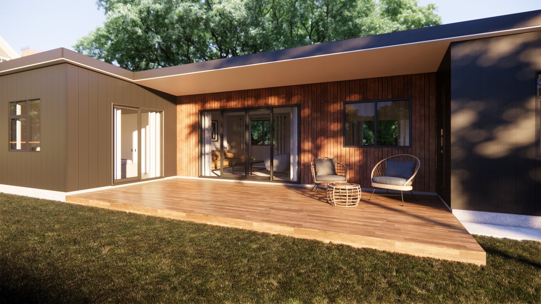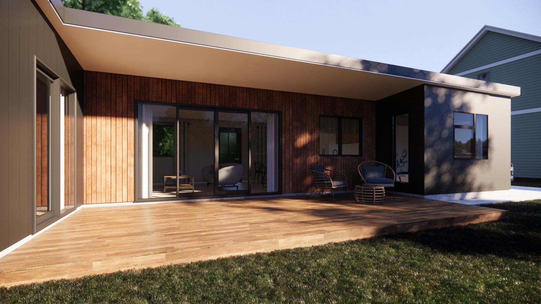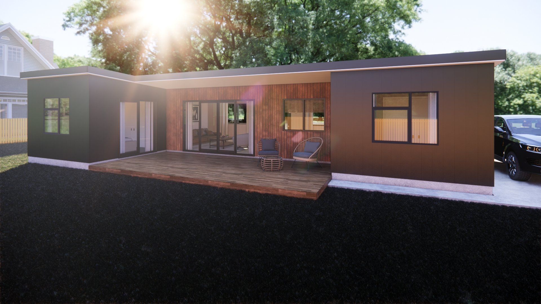2B86
86m2
2 Bedrooms
2 Bathrooms
circa $ 405,500
This two bedroom, two bathroom cabana has all the amenities and features of our one bedroom cabana with the added advantage of a second bedroom with ensuite to accommodate a second family member, guests or an office. It also has an increased area for living and dining as well as a separate toilet for greater privacy.
What's Included?
We've taken all the hassle out of planning and deciding every detail of a new home and are proud to offer a price that includes almost everything – just add the furniture and window coverings that suit your tastes. Everything else has been sorted, from the flooring to the bathroom to the whiteware and of course the kitchen sink! To see exactly what we're talking about check out the summaries below.

Kitchen
Move in and start cooking with a fully fitted out kitchen. We've picked a warm neutral palette with practical storage.This includes all your kitchen cabinetry, benchtop, tiled backsplash, sink, tapware, and appliances.
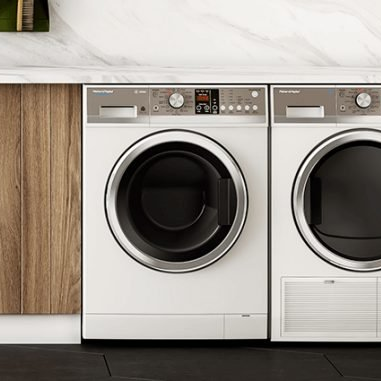
Whiteware & Appliances
We've partnered with Noel Leeming to include a great whiteware package for your kitchen (fridge, oven, ranhgehood and hob) and laundry (Front loading Washer & Dryer).
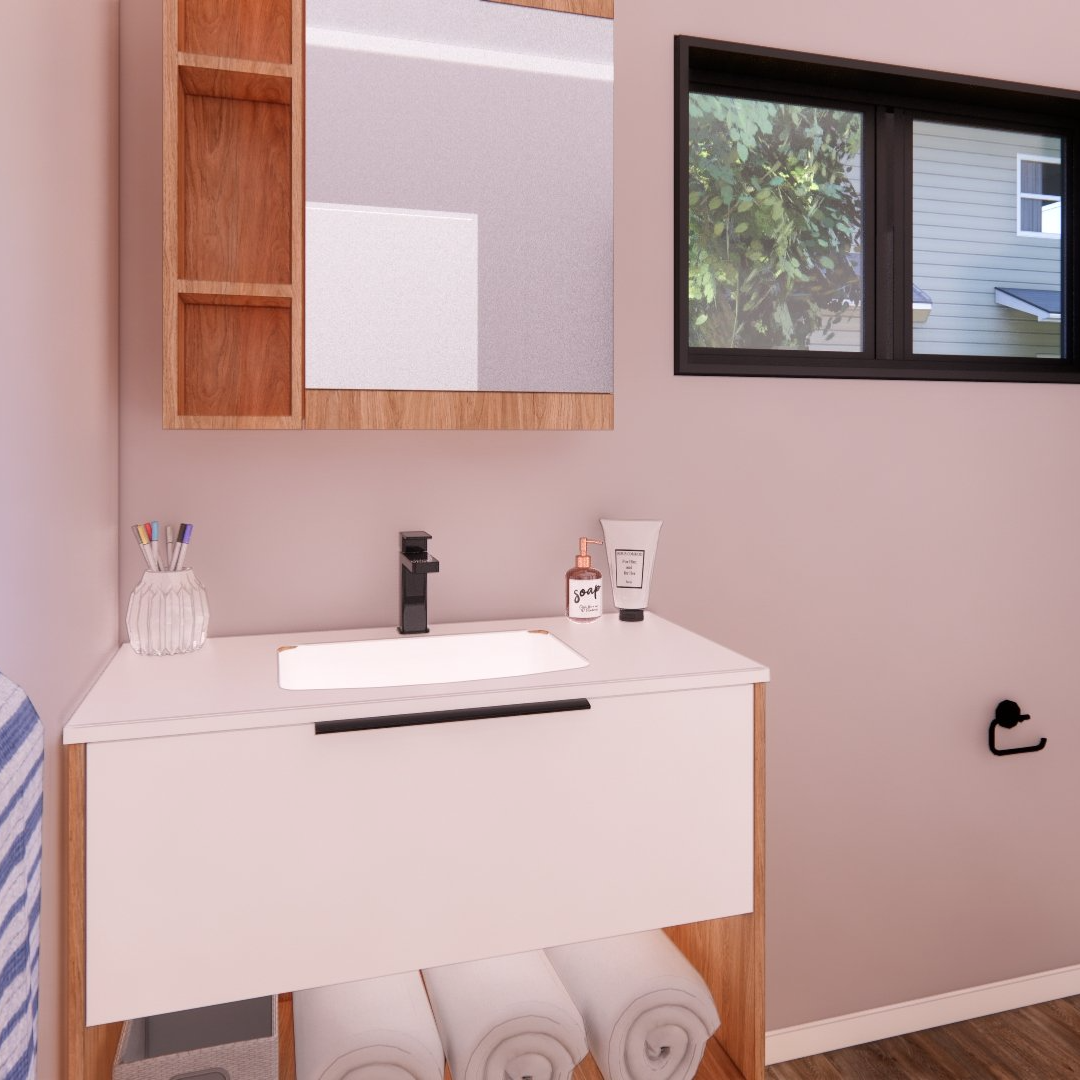
Bathroom
With accents of matte black, the bathroom and ensuite have a modern feel with all the standard amenities and accessories. This package includes a full shower package, shower over bath package, vanites with tapware, hand towel rails, toilets, and heated towel rails.
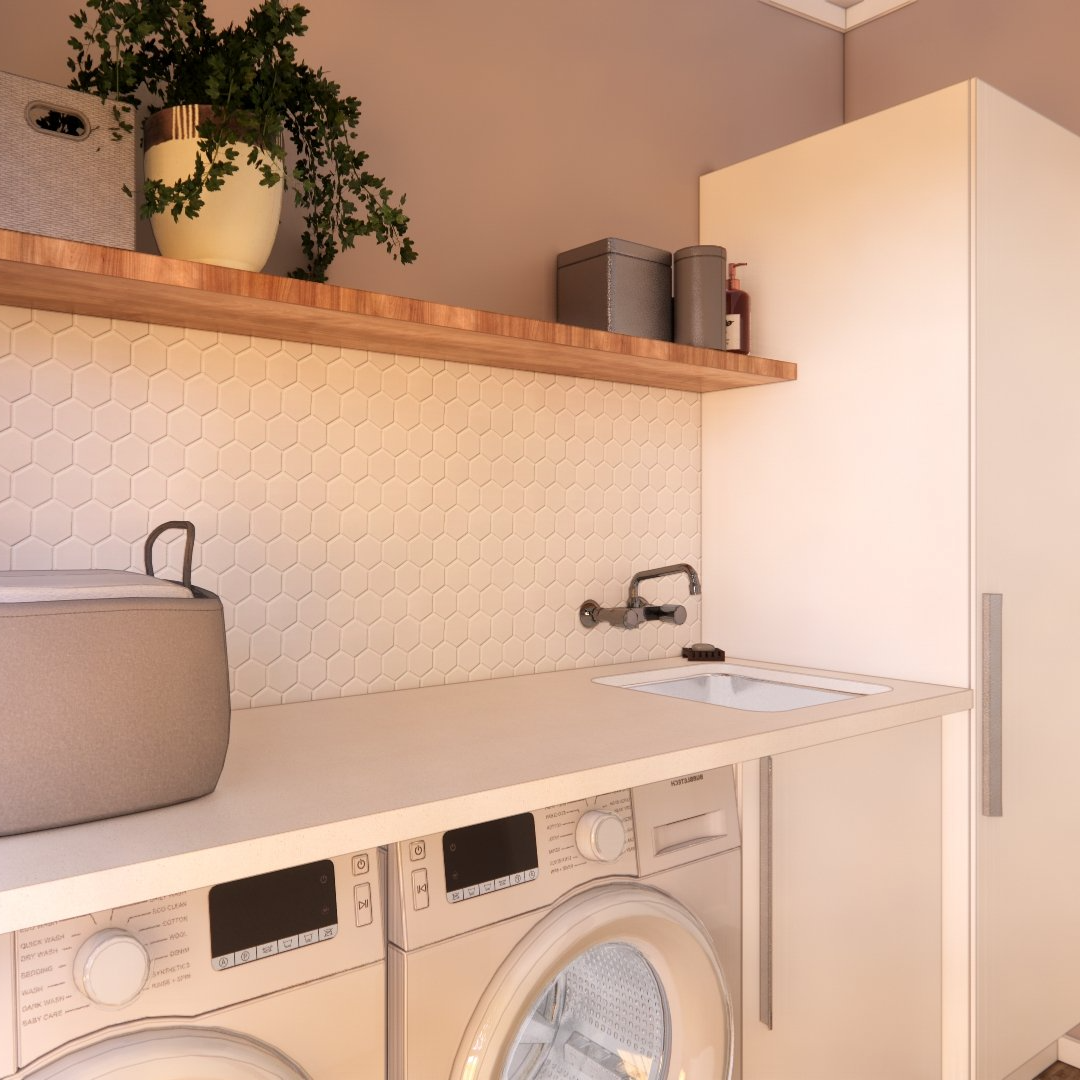
Laundry
One of the hardest-working rooms in any home, this laundry has room to work in style as well as store your linen and cleaning supplies.
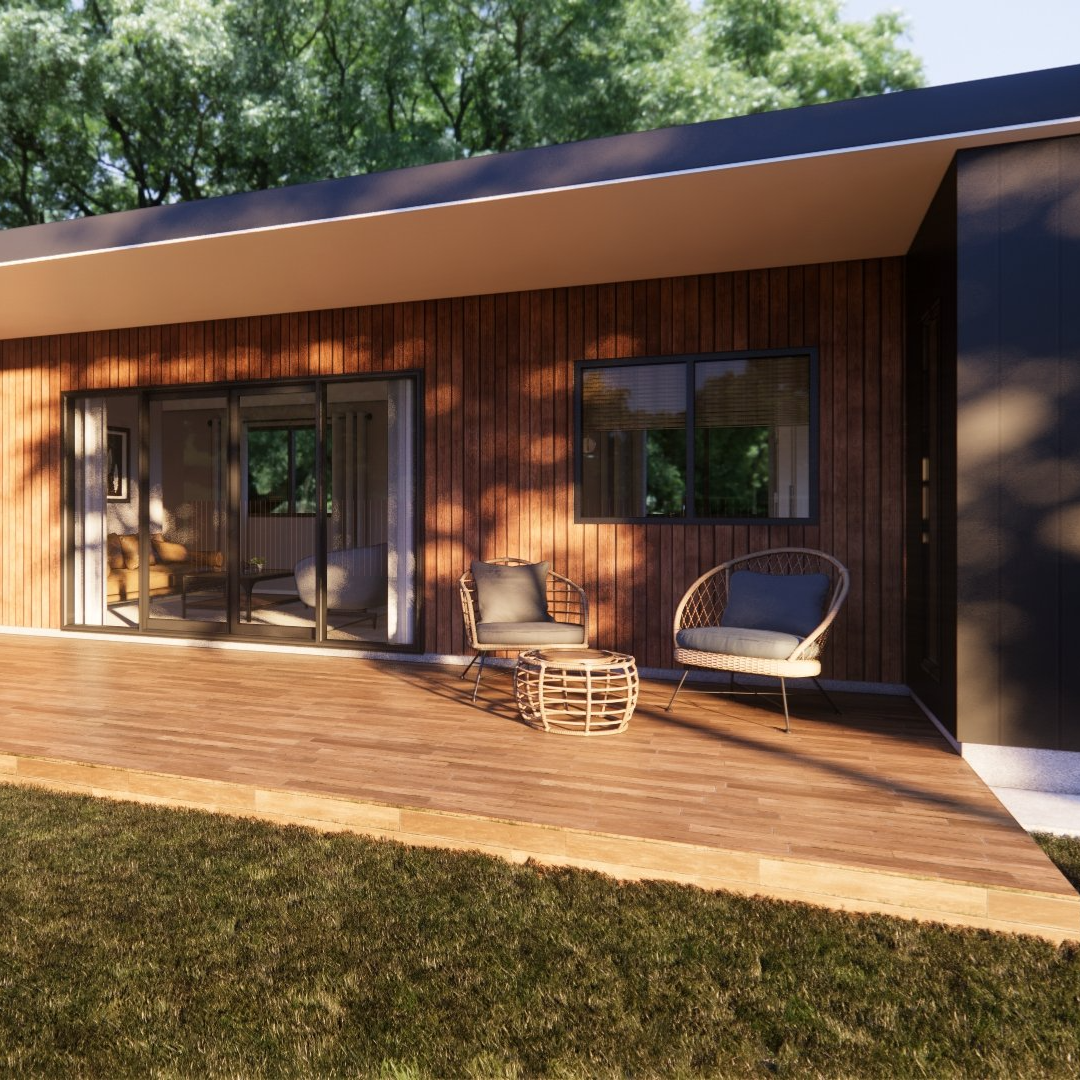
Windows & Doors
Make an entrance with a front door in your choice of colour and style. The double-glazed aluminium windows come in a range of colours too.

Flooring
The standard design uses a mix of quality laminate, vinyl and carpet floor coverings.
Of course you can upgrade these to hardwood, tile or other options.
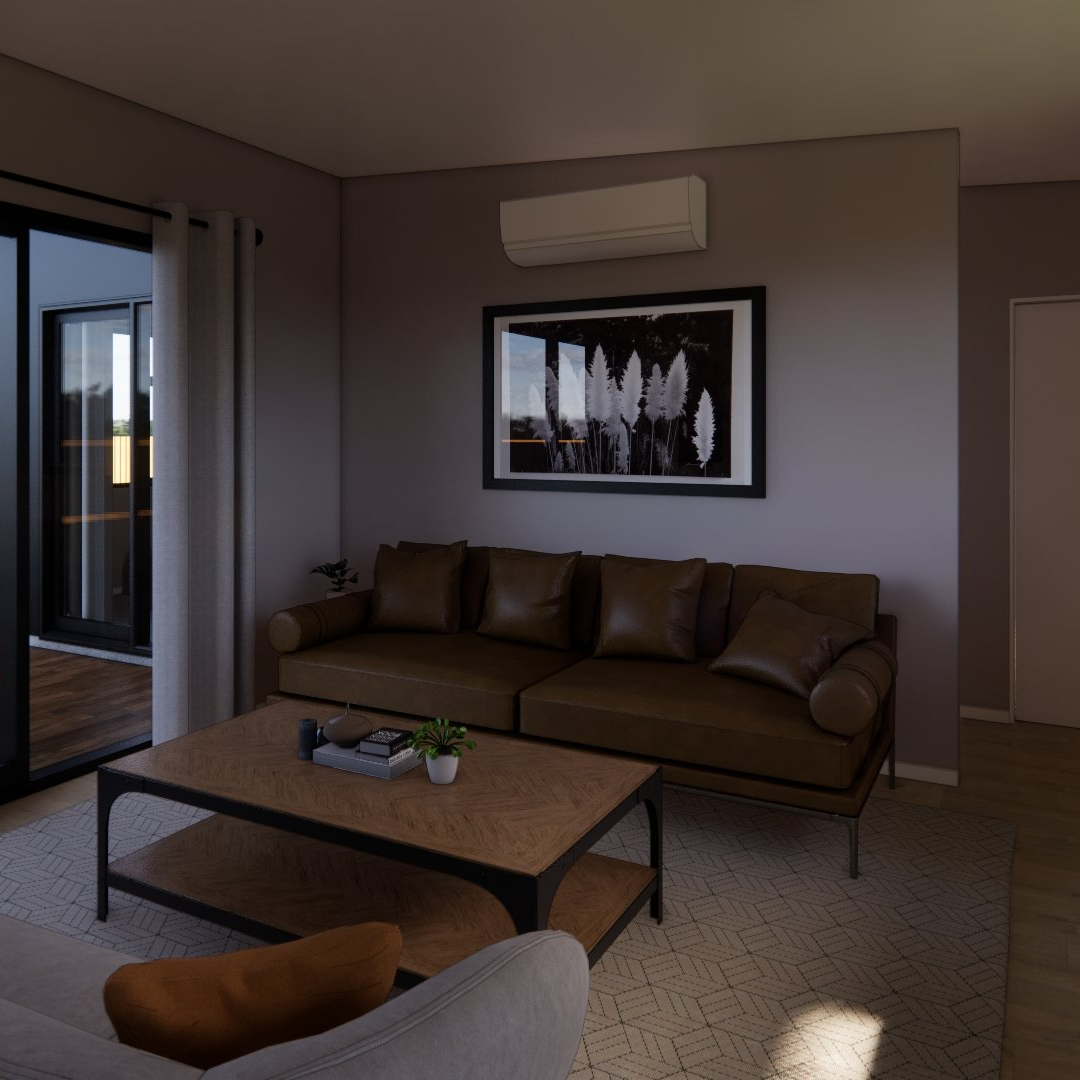
Heating
To keep the whole interior warm in winter and cool in summer, this cabana comes with an installed wall-mounted heat pump.
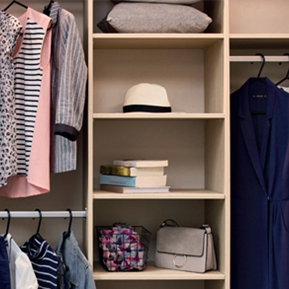
Storage
We've thought of everything including tons of storage with built-in shelves, drawers and hang railings both bedrooms.
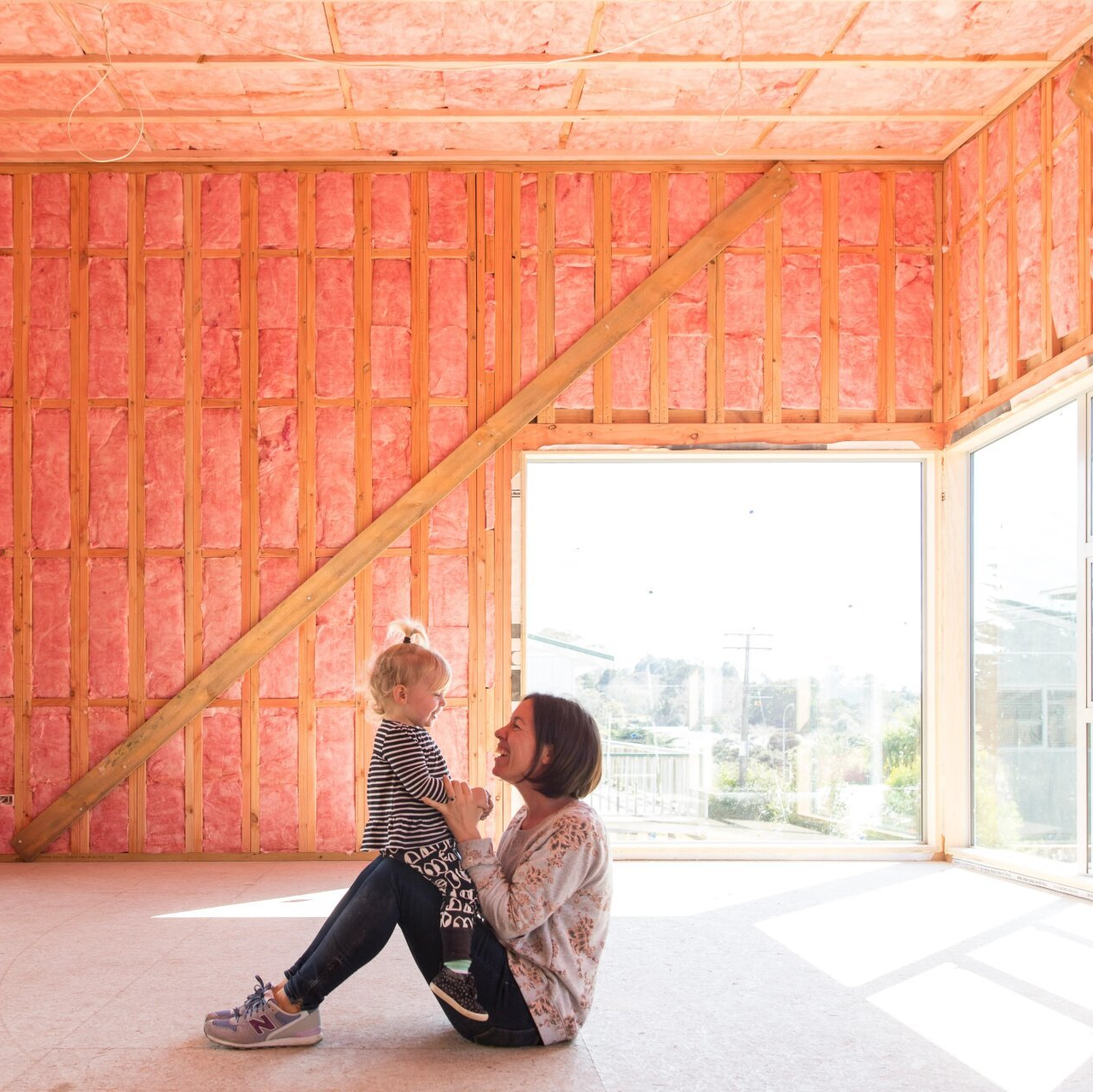
Insulation
Full insulation plus heating and double-glazing ensure a warm, dry, healthy home. Want even more? Check out our Eco+ upgrade.
Customisations and Upgrades
Because your home should be a reflection of you and your tastes, we have designed the Pzazz Two Bedroom to be customisable. There are so many things you can do to make your home unique! We've listed six ideas below – but feel free to talk to us about anything else you may want to change or add and we'll tailor a design to your tastes.
And to help see your unique vision come to life we offer a free 3D walkthrough of your home customized to your style so you can see exactly how it will look before construction even begins - during this process we can tinker and play to make sure your getting exactly what you want,
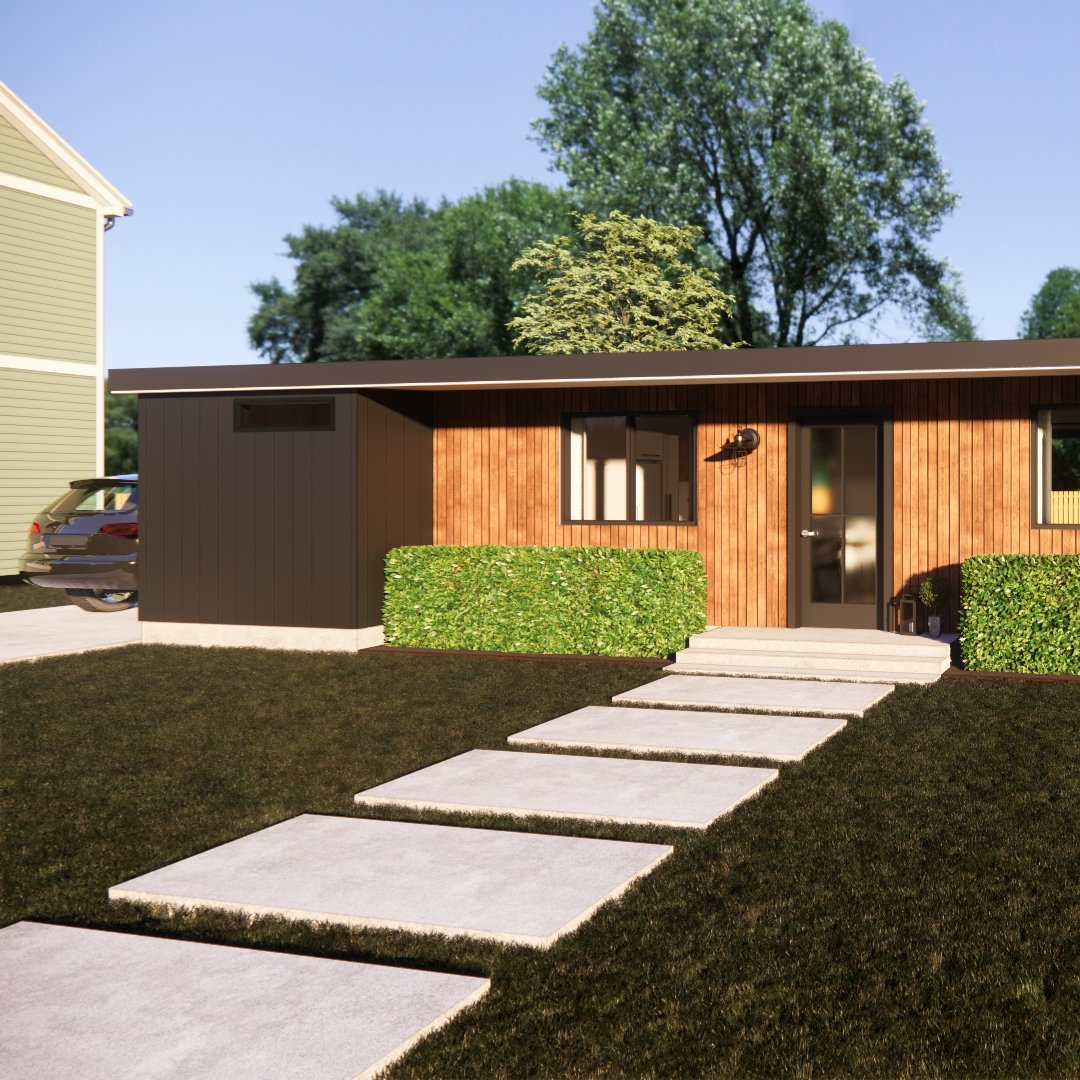
Cladding
Want your Pzazz to blend in with your existing house – or to stand out and make a statement? The choice is yours with 2 standard options and a plethora of upgrade options.

Paint and Wallpaper
Whether you like bright bold colours, crisp modern greys or warm-toned creams, we offer a choice of paint colours for your walls, trims and doors, or you can opt for wallpaper.
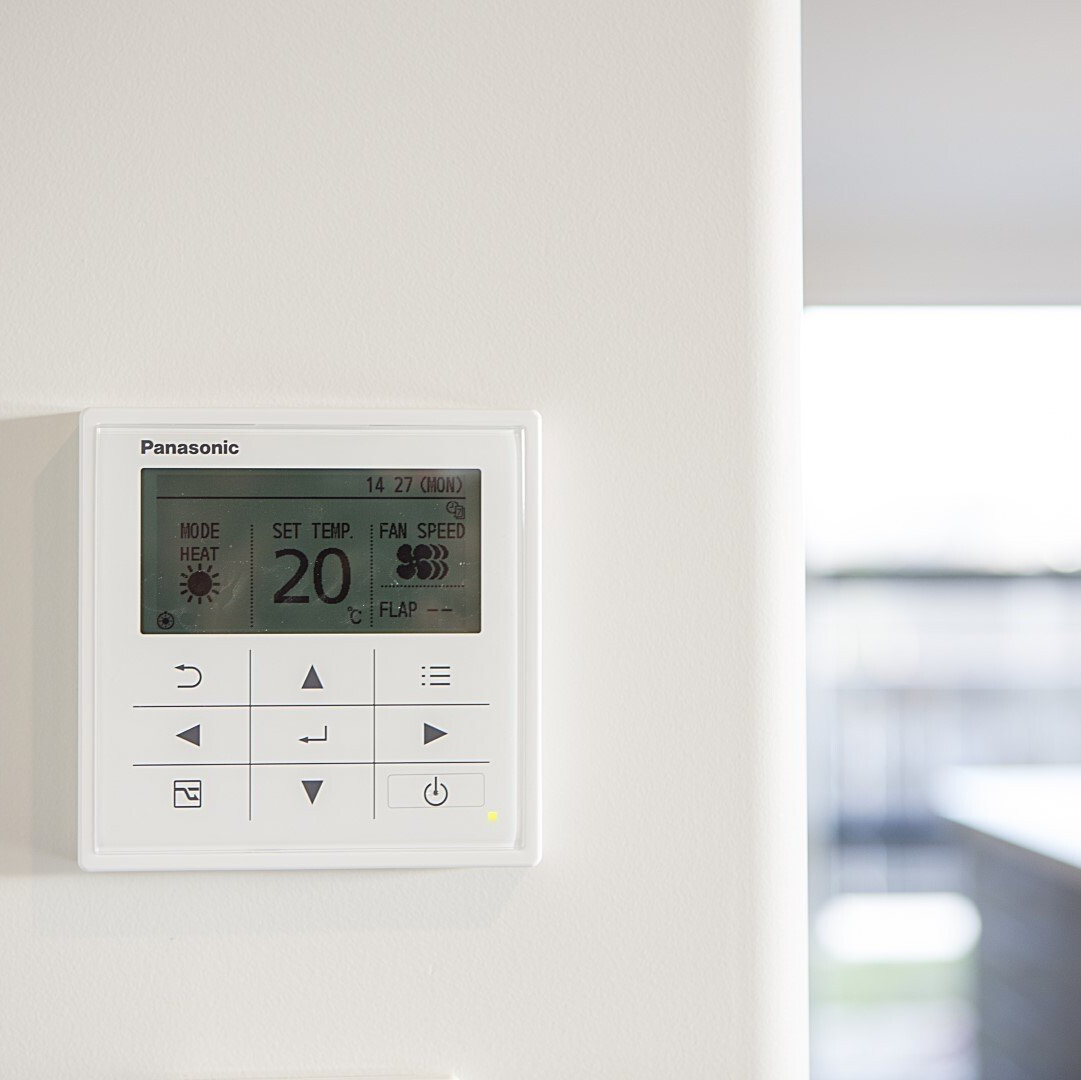
Upgrade to Eco+
Looking for optimal energy efficiency and comfort? Eco+ gives you greater insulation, high performacne windows and a ducted heating system.

Furniture
Need the convenience of a full ready-to-go dwelling furnished to suit your needs and tastes? Talk to us about our fully-furnished option.
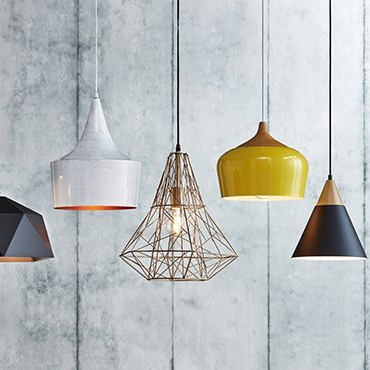
Lighting
Put your stamp on your new home with lighting upgrades such as pendant lights, or dimmers or colour changing lights that set the mood.
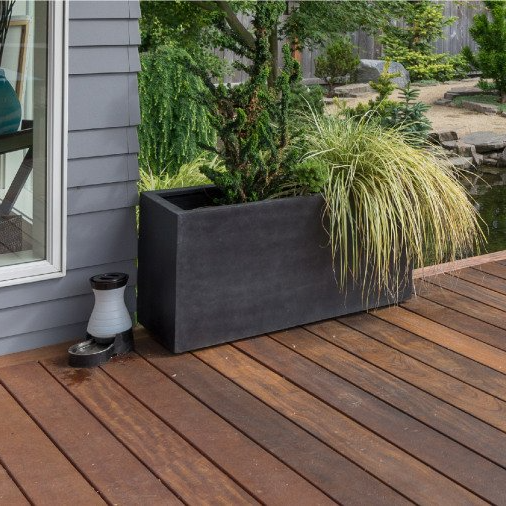
Outdoor Living
Every site is different so we haven't included decking and landscaping, but why not add an outdoor living package to complete your new home?
Other Considerations
Many builders of minor dwellings will entice customers with unrealistic or sometimes dishonest pricing – and then once you are hooked, start adding in loads of "hidden costs" that can sometimes double the price.
We would never think of doing that. Our mission in bringing you the Pzazz range of minor dwellings is to be completely upfront and realistic about the cost of building – and even use our experience and group buying power to bring those costs down where possible. But it is not possible to provide you with fixed costs on every part of your building project without first knowing the specifics of your intended building site and local council requirements.
That's why we offer a free In Person Consultation. Your local Pzazz builder will visit you to discuss your ideas and assess the potential for your property – and at that point, be able to give you a better idea of the following cost considerations:
Land Costs if applicable
Site Excavation, Landscaping
& Driveway Costs
Council and Building Consent Fees
Services to Site
Contact me to arrange a free in-person consultation
Our local Pzazz builders know your local council's rules for minor dwellings and will be able to advise you on the best possibilities for your property. Best of all, they will visit you and give you the benefit of their knowledge and advice for free. Simply fill out this form and we'll get back to you ASAP.

